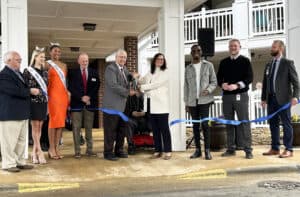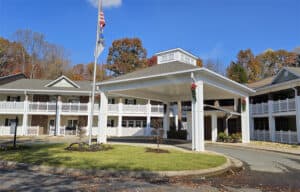Ribbon-Cutting Signals Completion of Piedmont Crossing Apartment Renovation Project

In a day of celebration that featured partnerships, Piedmont Crossing, an EveryAge continuing care retirement community in Thomasville, N.C., held a ribbon cutting Jan. 24 to mark the completion of $2 million exterior renovation of its Veranda apartment building.
After a welcome and greeting by Doug Russell, executive director of Piedmont Crossing, and Lee Syria, president and CEO of EveryAge, Raleigh York Jr., mayor of Thomasville, spoke about community partnerships. The ribbon-cutting ceremony ended with a blessing by Piedmont’s chaplain, the Rev. Bob Symanski, and closing words by Russell.
The renovation project highlighted the community partnerships York referenced, with plans designed by Steele Group Architects. The firm designed the renovations with three goals in mind: To increase the functionality of the building; to add architectural interest and unify its appearance with other campus structures; and to upgrade the materials while decreasing overall maintenance. A timeline of construction tasks was created by the general contractor, David E. Looper & Company, to accomplish all of these changes as efficiently as possible. Residents continued to live on the premises during the renovations.
Prior to the start of the renovation process, EveryAge had evaluated the two-story building to determine whether it should be replaced or renovated. Because building was deemed structurally sounds and all 28 units remain fully occupied, EveryAge decided to reinvest in the existing structure. In addition, interior renovations to individual apartments take place on an ongoing basis as units turn over.
Perhaps the most striking change to the Veranda Apartments is the raising of its porte-cochere. This covered area for picking up residents, unloading groceries, and making transfers from wheelchair to car originally had a clearance of only 9-1/2 feet, which made it difficult for vans, trucks, and other vehicles to get beneath it safely. Now, the structure has been rebuilt and its clearance elevated to 14 feet.

Other changes included:
- Replacing the roof, installing darker architectural shingles, and building gables to give the roofline more dimension
- Adding new arched windows and replacing exterior doors
- Upgrading decks, screened porches, and railings with composite materials for increased durability and longevity
- Adding new vinyl siding and an exterior ceiling system throughout the building’s breezeways
- Painting sections of the original brick as accent walls
- Encasing architectural columns with vinyl panels and trim work
- Hanging new gutters and downspouts
- Adding and upgrading exterior lighting
- Refreshing the landscaping
Russell said he was pleased by the outcome of the renovations. “Not only do these improvements position the Veranda building for many more years of use and easier upkeep, but they also substantially brightened the façade and walkways, which is of great benefit for visibility and mobility,” Russell said. “Beyond that, the pride that residents have in their renovated spaces is immeasurable — whether it’s their individual deck or porch or the entire look of the building. Seeing them fall in love with their homes all over again is absolutely worth the effort behind the project.”
Join Our Mailing LIst
Follow on Facebook
Iredell Adult Day Services Hosts Ribbon-Cutting to Celebrate Adult Day Health Certification - CHHSM
www.chhsm.org
Iredell Adult Day Services (IADS) in Newton, N.C. — a nonprofit organization dedicated to caring for older adults, vulnerable groups, and their families, and part of EveryAge — hosted a ribbon cut...